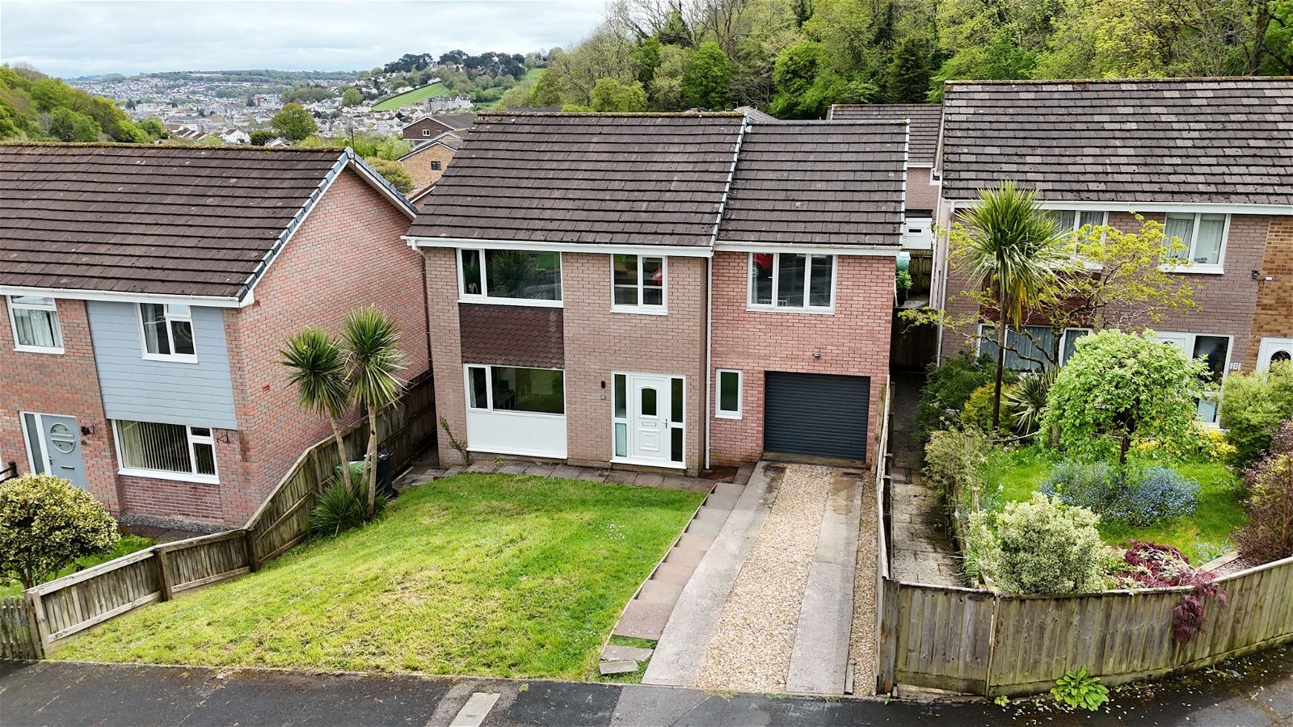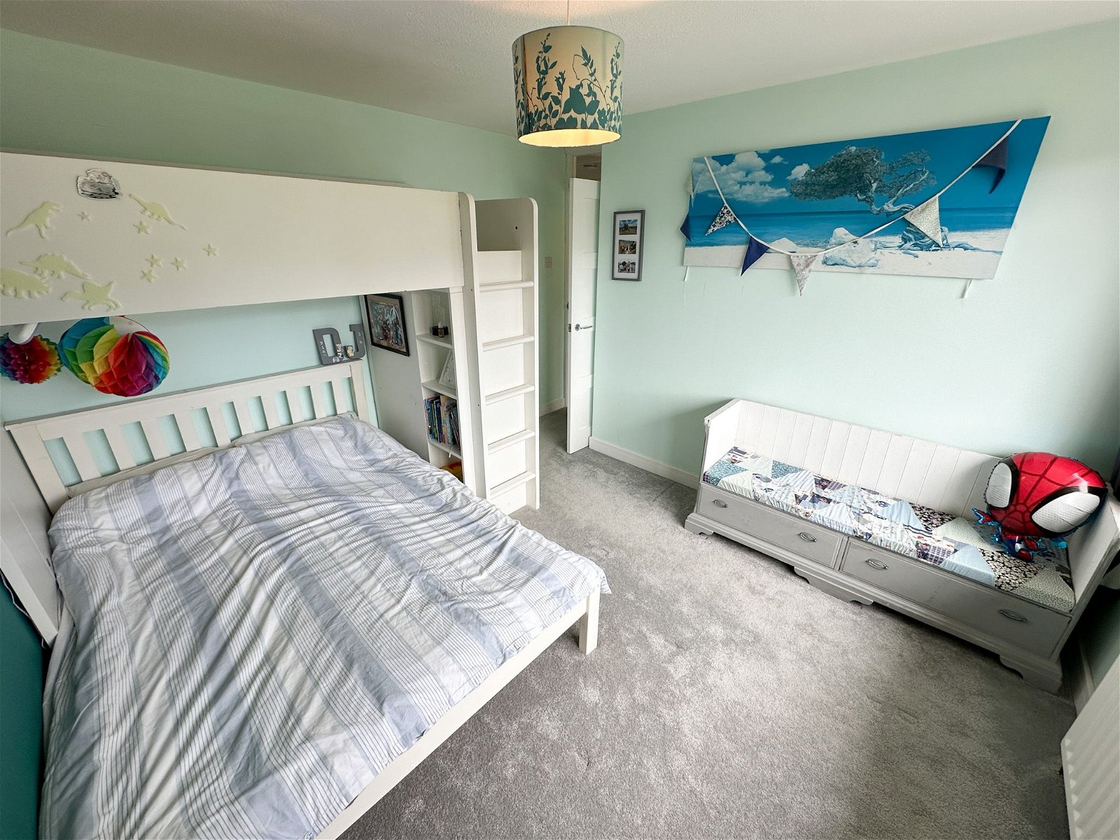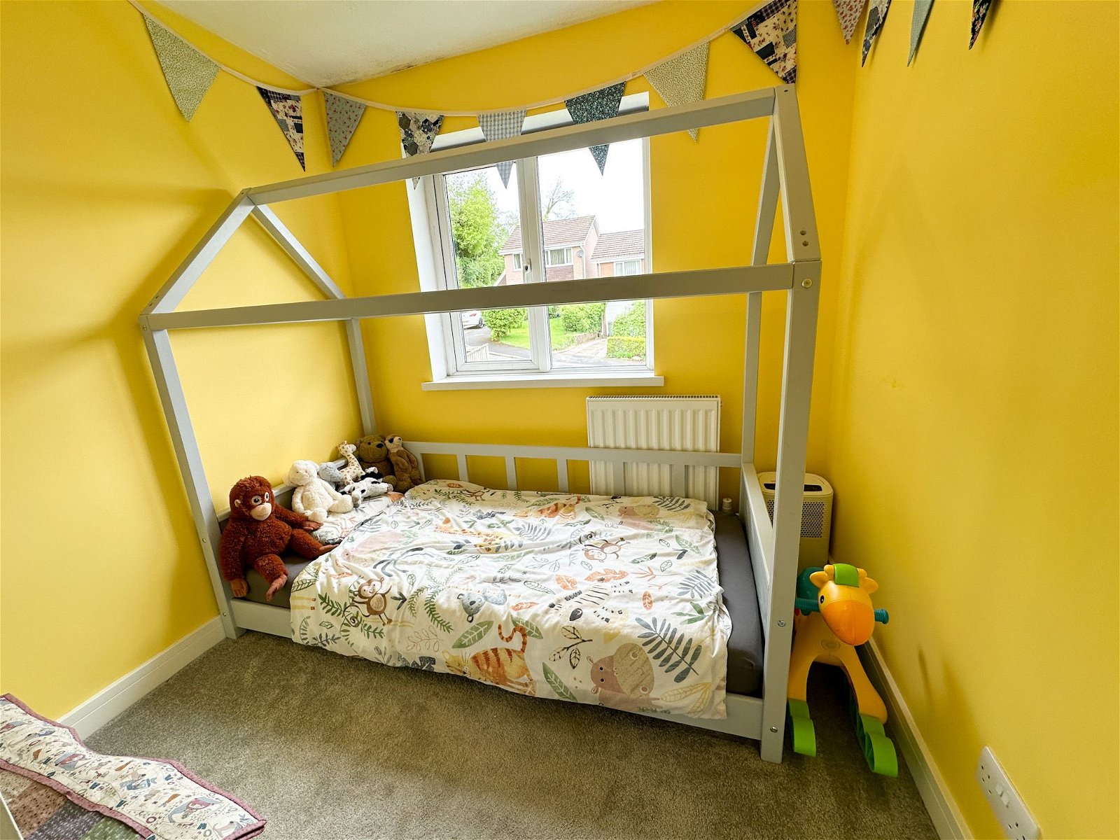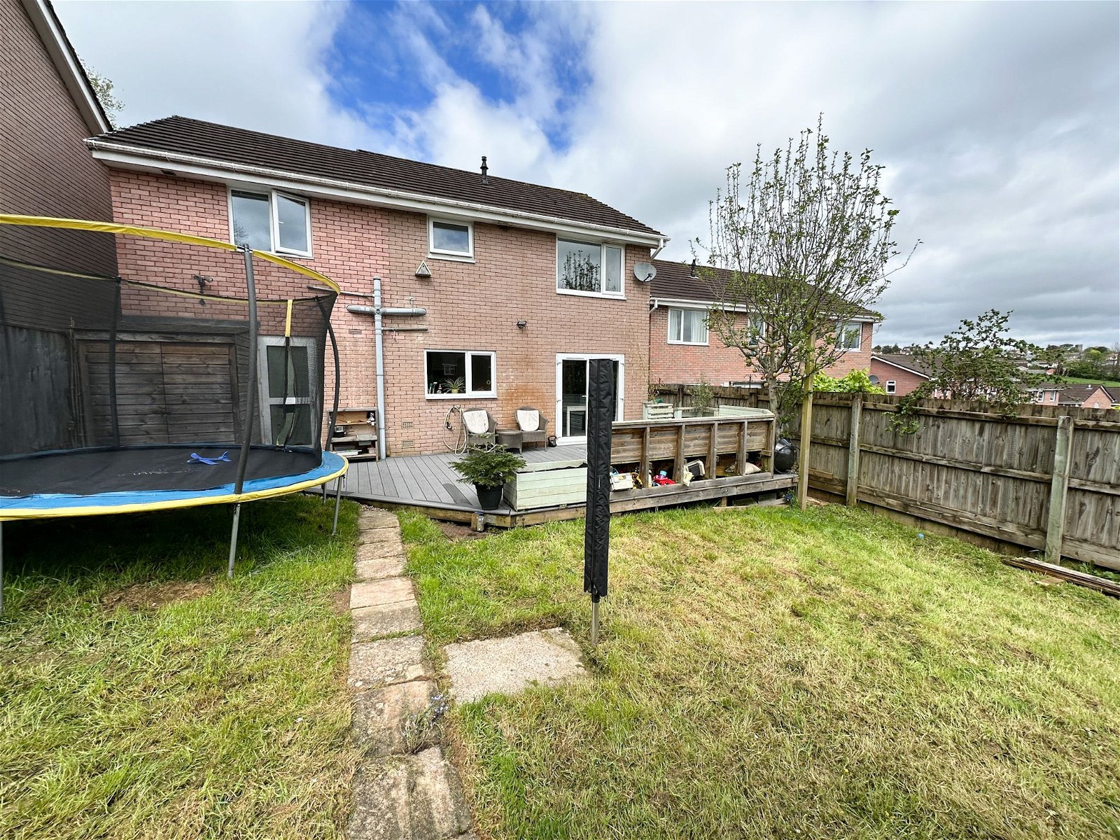Mellows Meadow, Newton Abbot, TQ12 1UN
A superbly presented and extended detached family home offering accommodation comprising 4 bedrooms (master ensuite), living room, modern kitchen/diner, family bathroom and WC. Externally there are delightful gardens with composite decking and an attached single garage with an electric roll-top door.
The property is situated on the outskirts of Newton Abbot near the village of Highweek. The property is located near a well-regarded primary school and two secondary schools, a church, countryside walks, and a bus stop. The market town of Newton Abbot is less than 2 miles away. It offers a wide range of amenities including shops, supermarkets, further education facilities, a leisure centre with a swimming pool, various sports clubs, parks, a mainline railway station to London Paddington, a bus station and A380 dual carriageway to Exeter and Torbay.
An internal viewing is highly recommended.
Accommodation
External lighting and uPVC obscure double glazed door and windows leading through to the entrance hallway with a staircase rising to the first floor and an understairs cupboard with inset spotlights and a door to the downstairs WC with a uPVC obscure double glazed window, a wash hand basin with cupboards below and a concealed WC.
The accommodation continues from the entrance hallway through to the living room with a uPVC double glazed window to the front aspect and an archway leading through to a generously sized modern kitchen/diner providing a uPVC double glazed window to the rear aspect, granite worktops, a Belfast style sink with single drainer and a range of modern matching high gloss base cupboards, drawers and fitted matching wall cupboards with under cupboard lighting. Integrated appliances include a five ring induction hob and extractor hood above, a dishwasher, a double fitted electric oven and a fridge/freezer.
The dining area offers enough space for a table and chairs to entertain family and friends with a set of uPVC double glazed French patio doors leading to the rear garden.
First floor accommodation
Landing with access to the insulated loft space, inset spotlights and an airing cupboard housing the gas boiler with fitted shelving.
Four bedrooms can be found on the first floor. The master bedroom is a generously sized double room with a uPVC double glazed window to the front suspect, inset spotlights, fitted dressing table and a fitted wardrobe suite comprising of three sets of double wardrobes and a single wardrobe with hanging space and fitted shelving.
A door leads through to a modern ensuite shower room providing a uPVC double glazed window, double width shower cubicle and wash hand basin with cupboards below, WC, spotlights, shaver point and a wall mounted heated towel.
Three further bedrooms can be found on the first floor with two of them being double rooms with uPVC double glazed windows and the fourth bedroom is a single bedroom with a uPVC window to the front aspect.
The accommodation concludes with a modern family bathroom providing a uPVC double glazed window, part tiled walls, P-shape deep fill bath with shower, wash hand basin with cupboards below, concealed WC, shaver point, wall mounted heated tower and inset spotlights.
Outside
To the front of the property is a long driveway providing parking for multiple vehicles with access to the garage via an electric roll top door with external lighting. To the side of the driveway is an expanse of lawned sloping garden with bordering timber fencing. A paved path with external lighting leads to the side of the property with a timber gate giving access to the rear garden.
The rear garden has been attractively landscaped by the current vendors with it being boarded by timber fencing. They have also incorporated a composite decked patio area, perfect for entertaining family and friends with two outside taps, external lighting and access to the kitchen/diner via a set of uPVC double glazed doors. Composite steps and path leads to the side gate providing access to the front. The garden continues to an expanse of lawned garden, timber shed, further external lighting and access to the garage via a uPVC double glazed door. The garage has a built-in cupboard, an electric roll top garage door, a fitted workbench, power, lighting and water. There is also plumbing for a washing machine and space for a tumble dryer.
Viewings
To view this property, please call us on 01626 798440 or email sales@simply-green.co.uk and we will arrange a time that suits you.
Services
Mains Electricity. Mains Water. Mains Drainage.
Local Authority
Teignbridge District Council
Features
- Detached Family Home
- 4 Bedrooms (Master Ensuite)
- Living Room
- Modern Kitchen/Diner
- Bathroom & WC
- Garage
- Driveway
- Front & Rear Gardens
- Close to Schools
- Freehold/Council Tax Band C
Arrange a Viewing
To arrange a viewing for this property, please call us on 01626 798440 , or complete the form below:





















_1714734292284.jpg)
