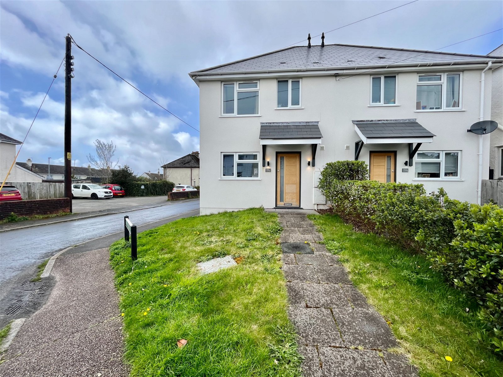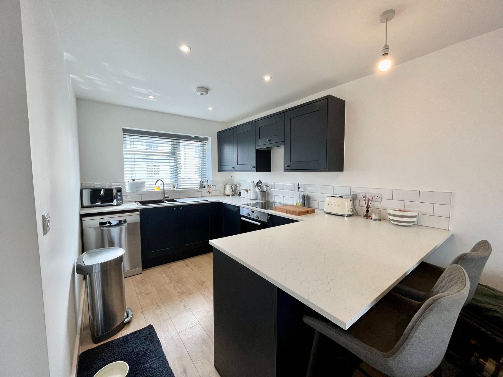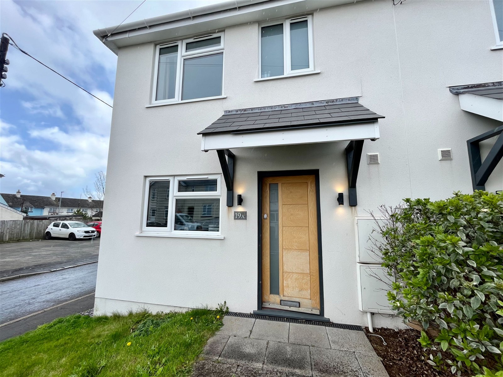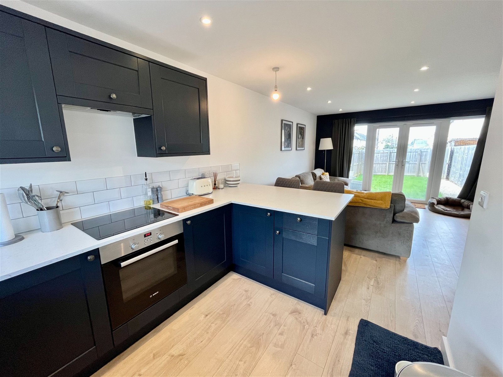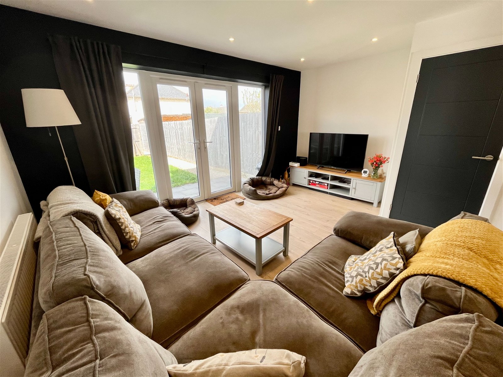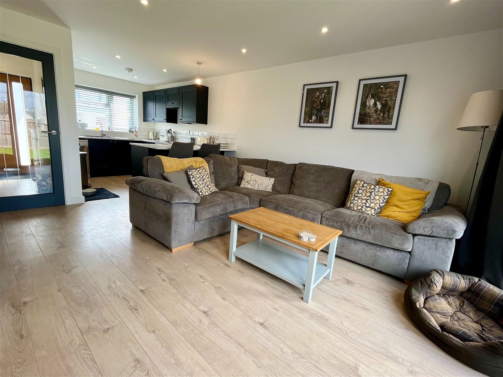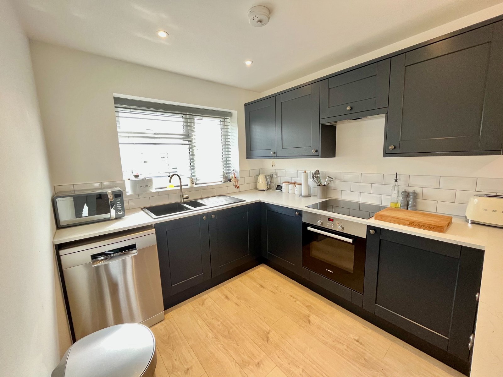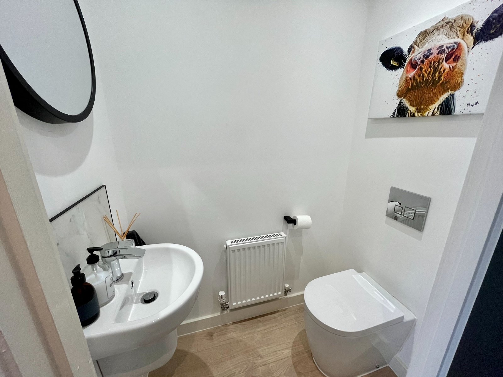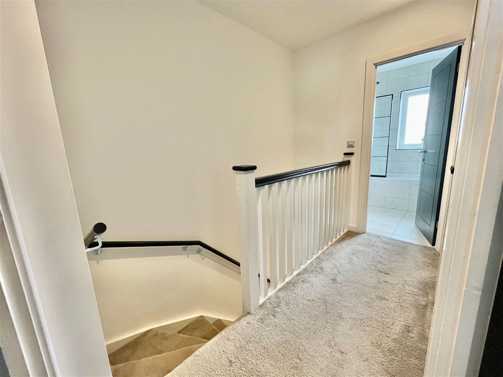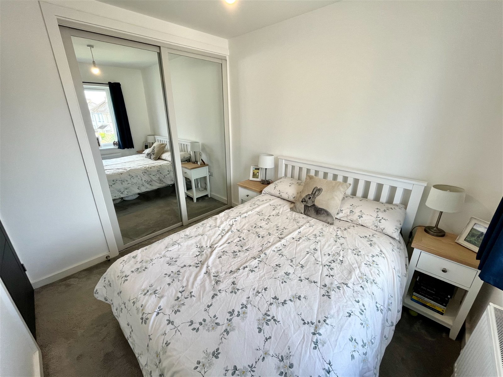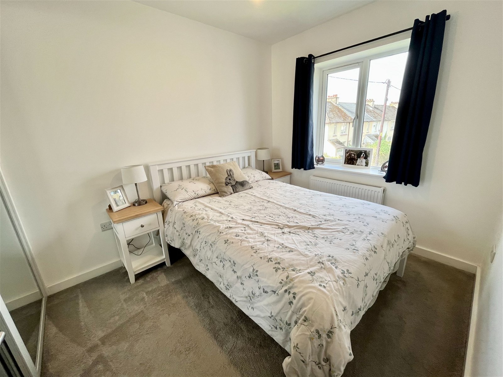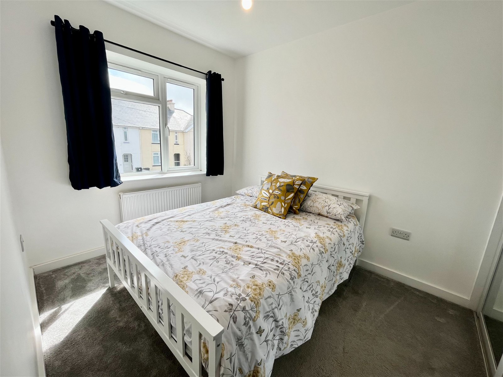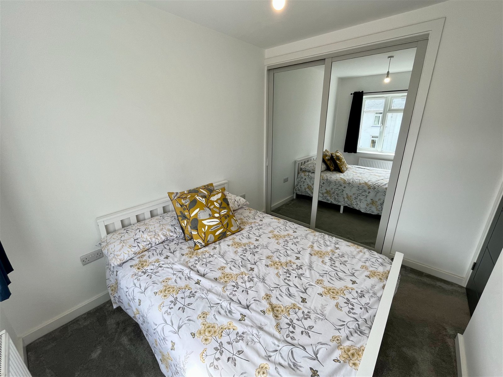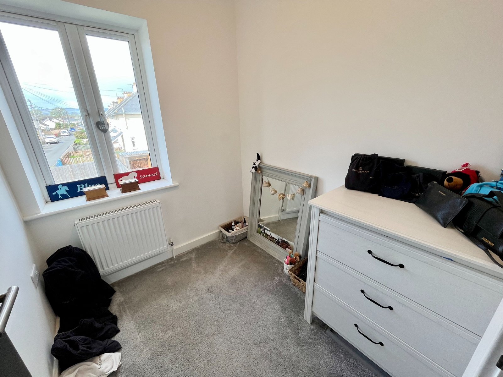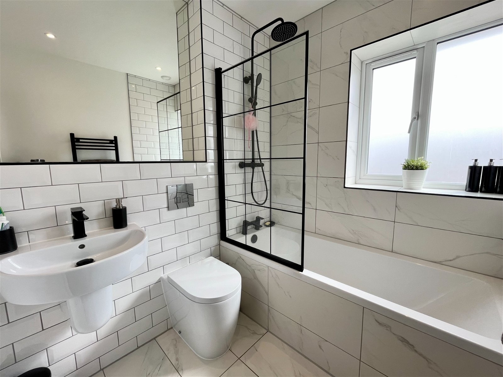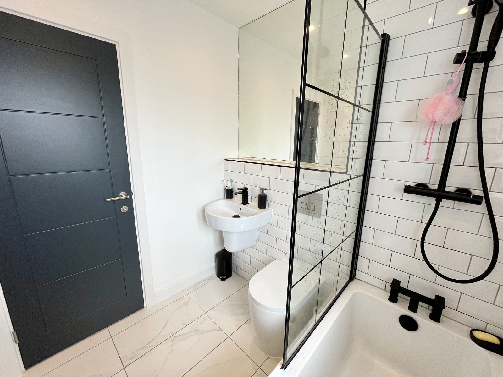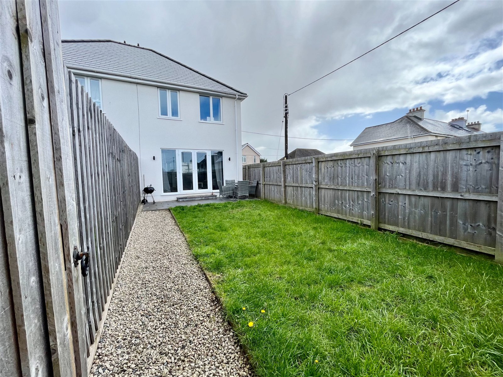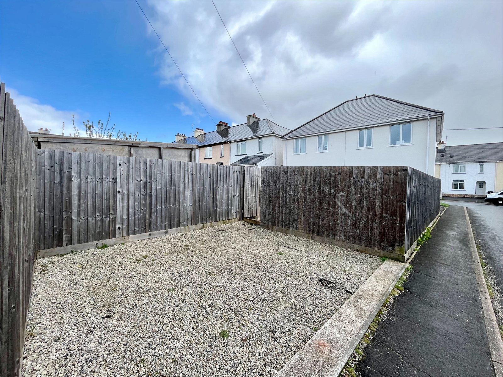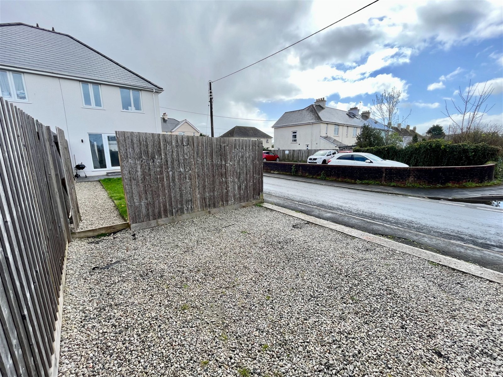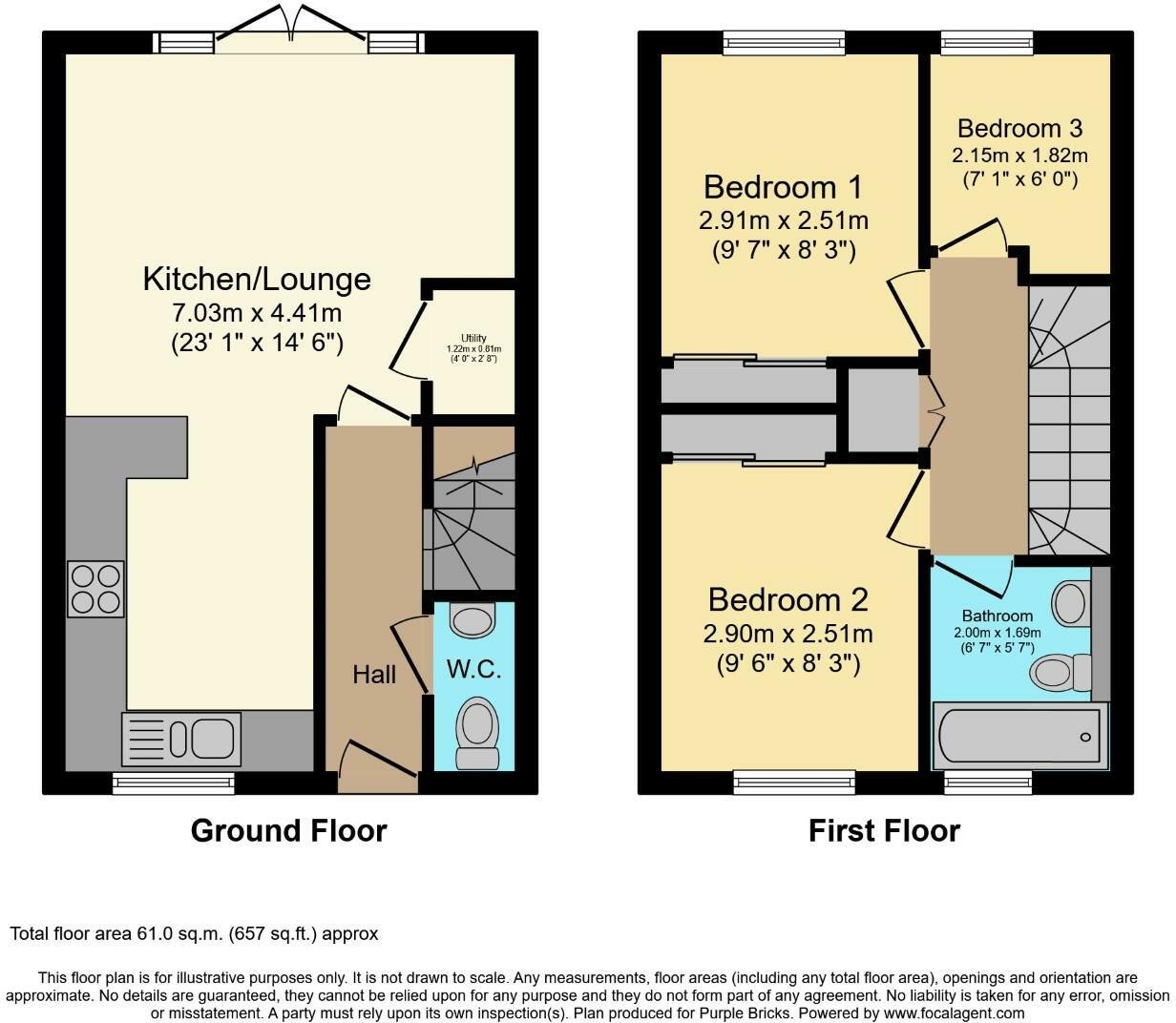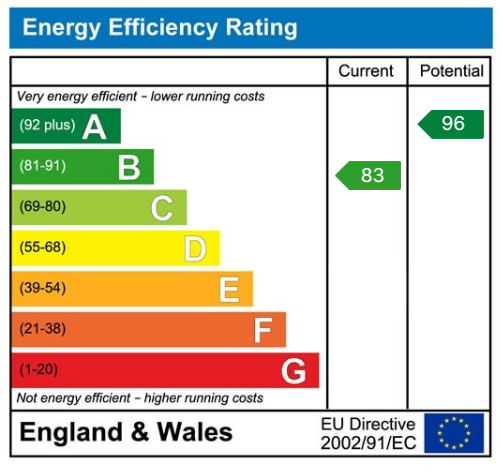Captains Road, Kingsteignton, Newton Abbot, TQ12 3JQ
Built in 2019, this beautifully presented Semi Detached Home offers contemporary accommodation throughout with an Open Plan Lounge Kitchen, Ground Floor WC & Utility Cupboard. With Three Bedrooms and a stunning Bathroom Suite to the First Floor. Situated in a Sought After Location, this Corner Plot boasts well proportioned Front and Rear Gardens with Hardstanding to the rear. This Turn Key Home makes for a fantastic First Time Buy and Viewing Comes Highly Recommended To Appreciate The Accommodation On Offer.
Accommodation
Entrance Hall
The main front door is sheltered with a storm porch and benefits from two wall light points. The front door opens into the entrance hall. Door opening into Hallway with stairs rising to First Floor.
Doors to the cloakroom and the open plan family living space.
Ground Floor WC
Good sized Cloakroom with Low Level WC, Hand Basin with Mixer Tap, central heating radiator, extractor fan and spotlights to ceiling.
Open Plan Living
Contemporary Modern Living Room with an Open Plan Kitchen Breakfast Room.
UPVC Double Glazed windows and French Doors opening into rear gardens. Door opening into Utility Cupboard. Central heating radiator, Power and Media Points. Spotlights to ceiling.
To the Kitchen Area there are UPVC Double Glazed Windows to the front, with a Kitchen Suite comprising of a range of wall and base units, with work surfaces and tiling to splashback. Inset sink with mixer tap, Hob with Extractor Fan over. Built in Oven & Grill. Space and plumbing for Dishwasher. Integrated Fridge/Freezer. Breakfast bar area with light over and seating spaces.
Utility cupboard with power points, space and plumbing for Washing Machine.
First Floor Accommodation
To the landing there is access to the loft, power points, doors leading to all rooms & double doors opening into airing cupboard storage. Doors to.
Bedroom One
This is a double bedroom with a double glazed window to the rear aspect. Sliding mirror fronted double doors to built in wardrobes, Radiator. Power points.
Bedroom Two
This is a double bedroom with a double glazed window to the front aspect. Sliding mirror fronted double doors to built in wardrobes, Radiator. Power points.
Bedroom Three
Smooth set ceiling with ceiling light point. Double glazed window to the rear aspect. Radiator. Power points,
Bathroom
Modern bathroom suite with smooth set ceiling. Inset ceiling spot lights, Obscured glass double glazed window. Tiled enclosed bath with a splash screen door and thermostat shower with rainfall shower head. Pedestal wash hand basin with a mixer tap over. Low level W.C with concealed cistern and push button flush. Wall mounted heated ladder towel rail.
Outside
To the rear is a paved patio which provides a seating area leading onto a level lawn. A shingled pathway leads along the garden to the rear gate access to the hard standing. The gardens are enclosed by timber fencing.
Hard Standing to the rear is laid to stone shingles. Enclosed to three sides by timber fencing.
Front
A paved pathway leads to the front door with a storm porch. The Pathway leads through a well maintained lawn area with a shrub flower bed dividing border.
Features
- SEMI DETACHED HOUSE
- THREE BEDROOMS
- BUILT IN 2020
- HARD STANDING TO THE REAR
- LEVEL REAR GARDENS
- BEAUTIFULLY PRESENTED THROUGHOUT
- MODERN BATHROOM SUITE
- GROUND FLOOR WC
- OPEN PLAN LOUNGE/KITCHEN
- TENURE - FREEHOLD. EPC B. COUNCIL TAX BAND C.
Arrange a Viewing
To arrange a viewing for this property, please call us on 01626 798440 , or complete the form below:
